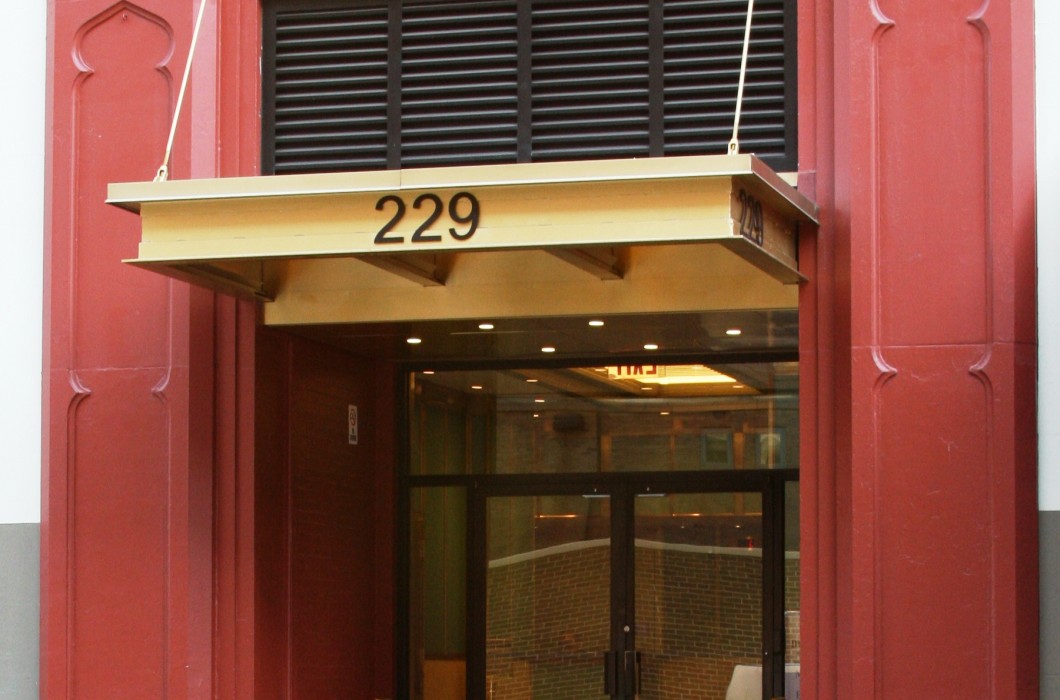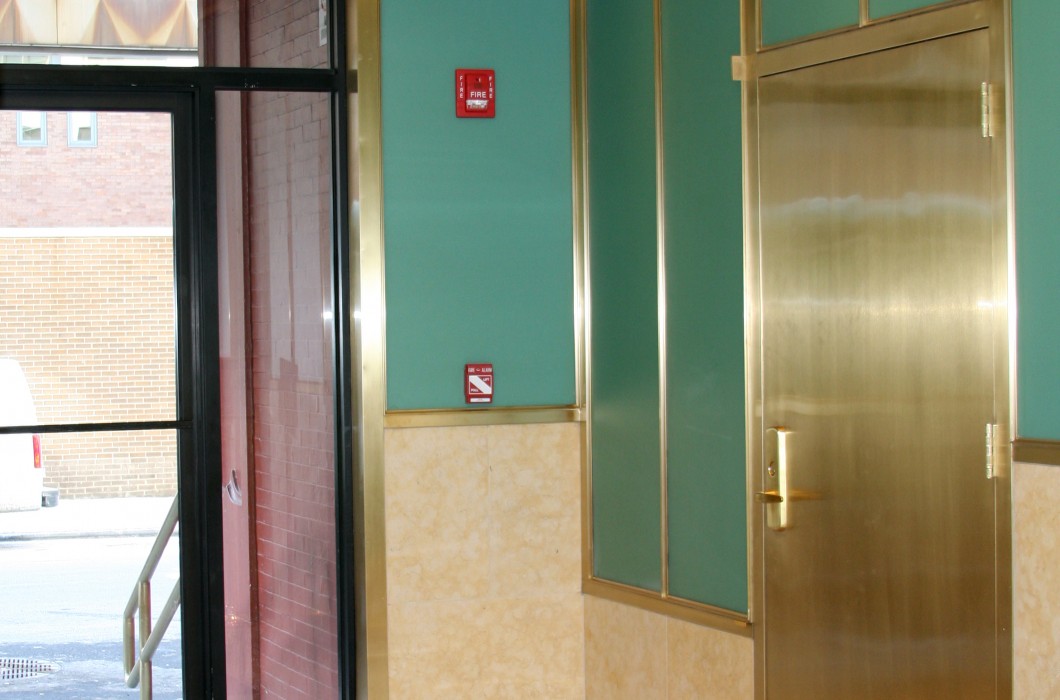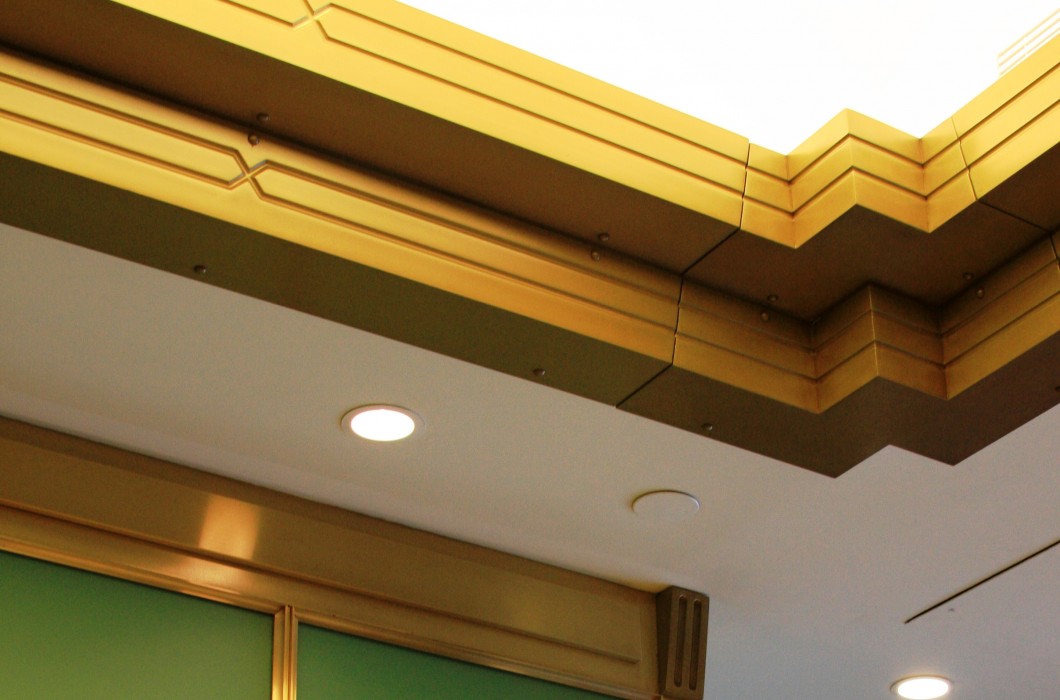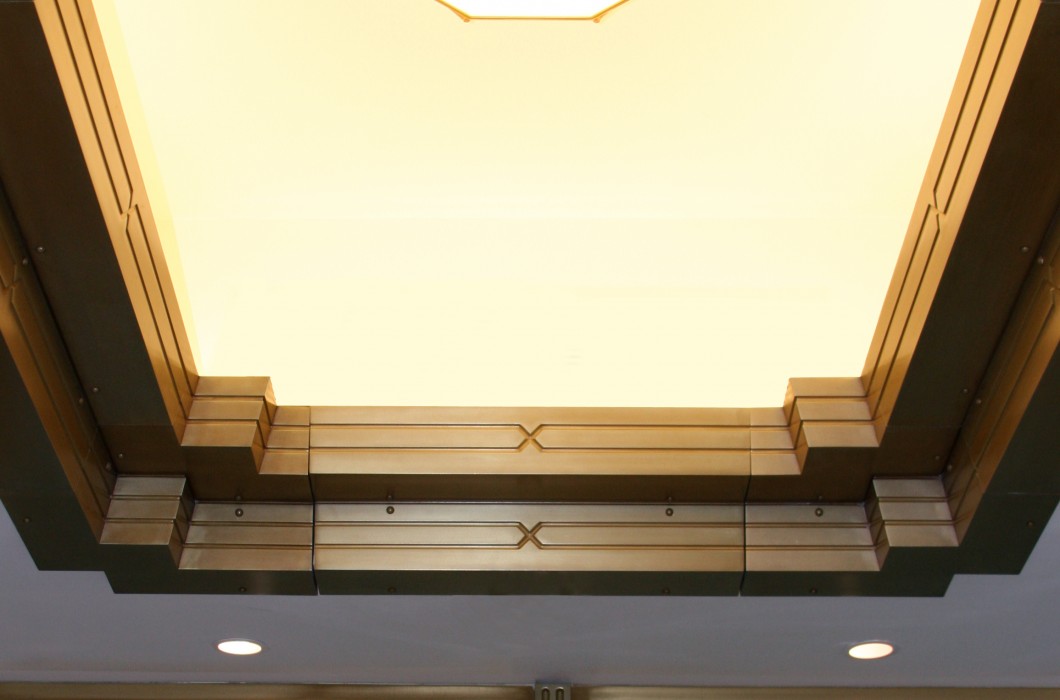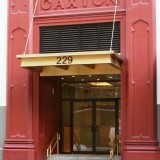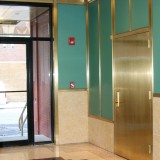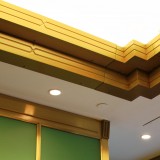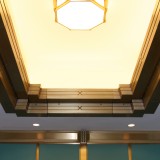Fifield Piaker Elman Architects spearheaded this 14 million dollar building-wide transformation from manufacturing facility to modern office space. The renovation included entrance and lobby as well as tenant fit-outs, public corridors, bathrooms, windows, and utilities. By successfully retaining the loft-like character of the original structure, the new building has significant appeal to new tenants. As the centerpiece of this renovation, FPE conceptualized the lobby renovation and street-front presence as seamlessly blending the contemporary with the 1920s style of the loft building. The use of bronze lends a refined period detail to the building.
229 West 28th Street
New York, New York

